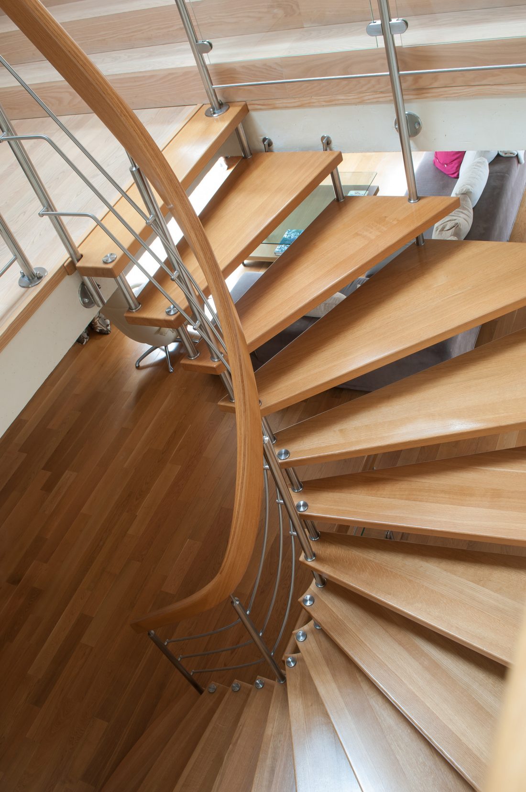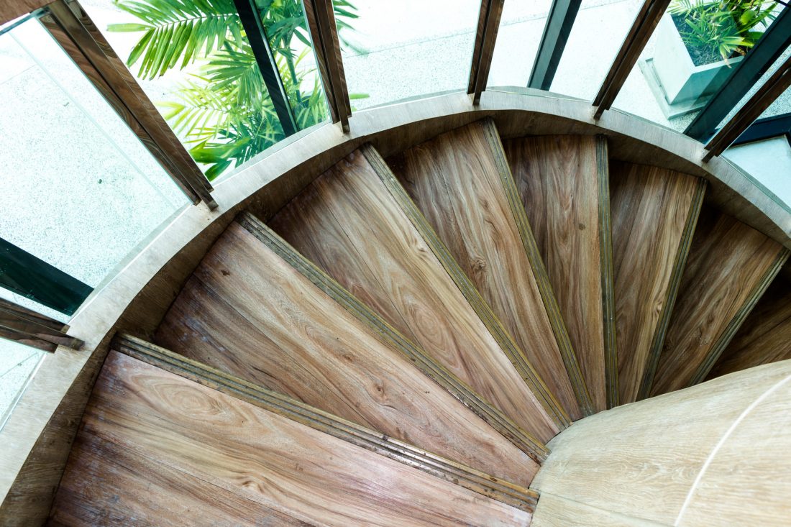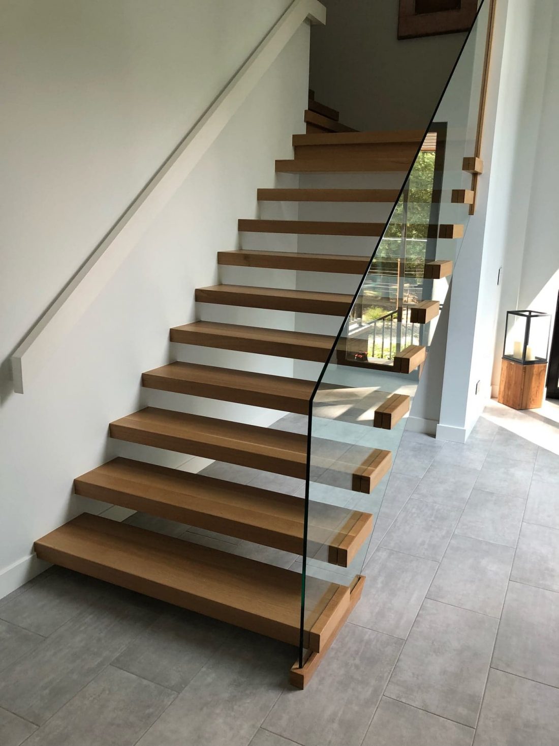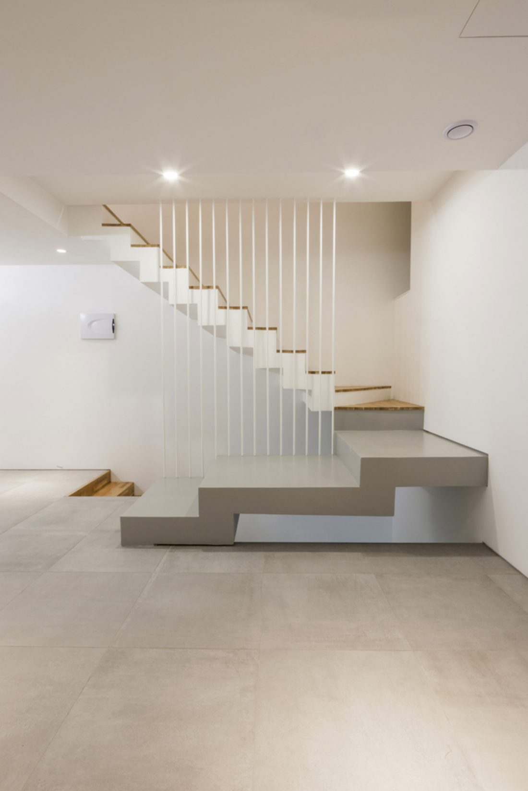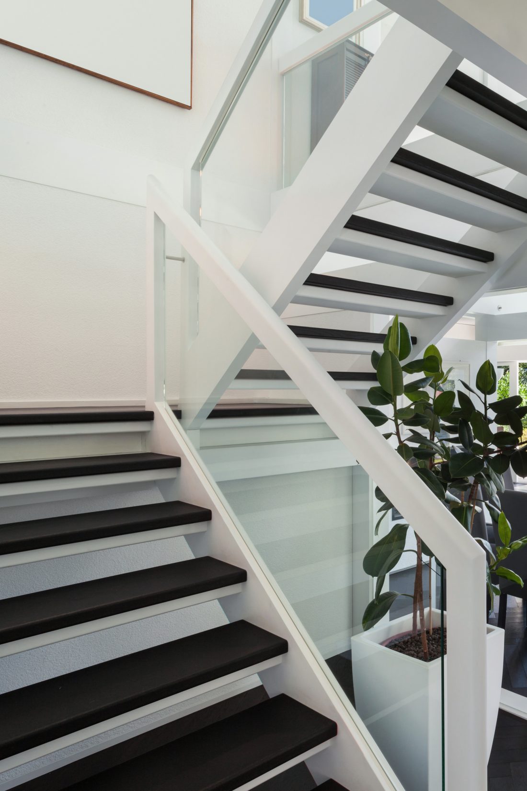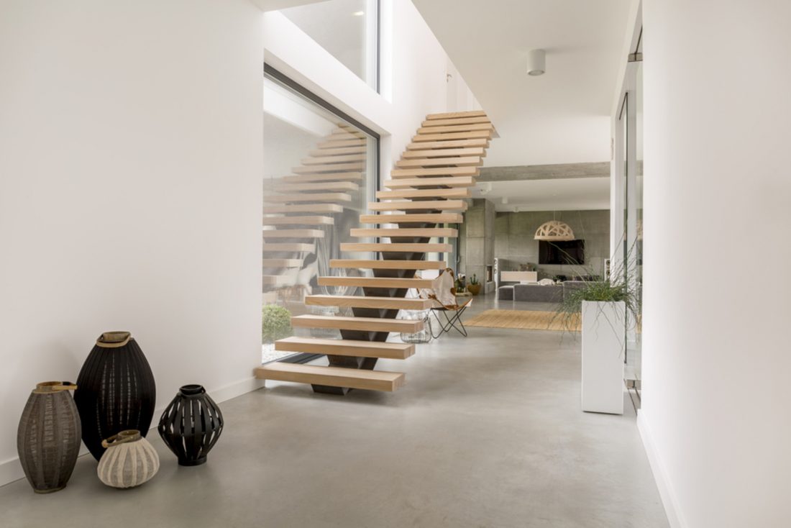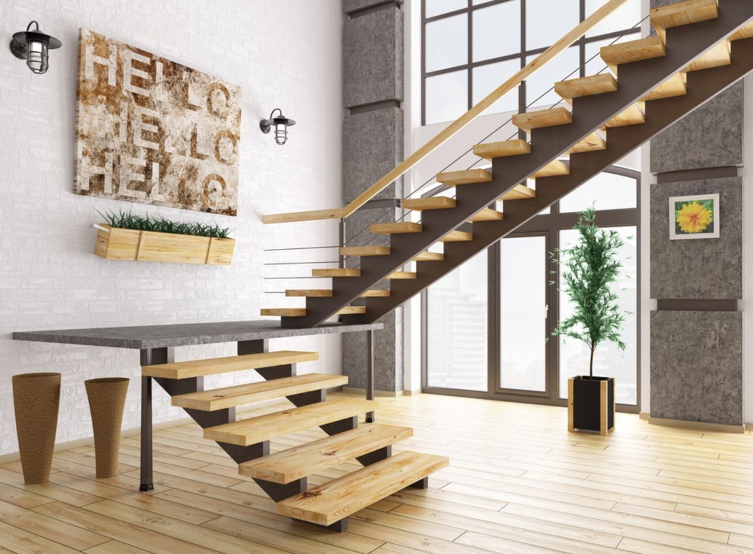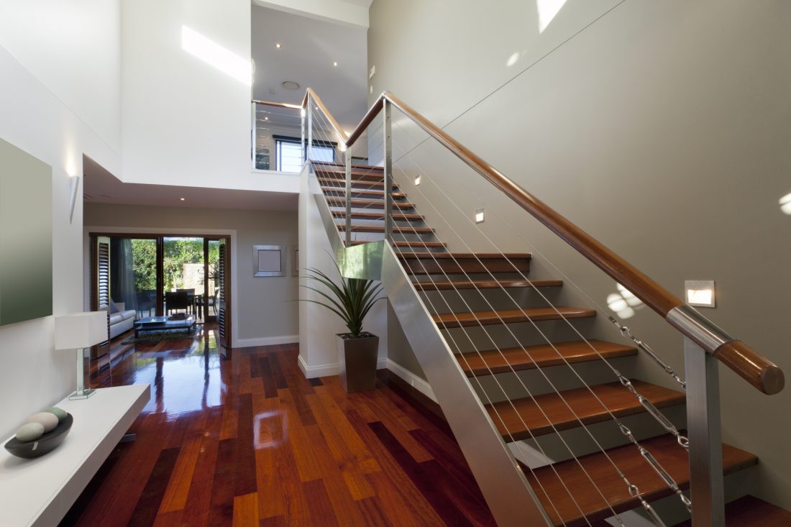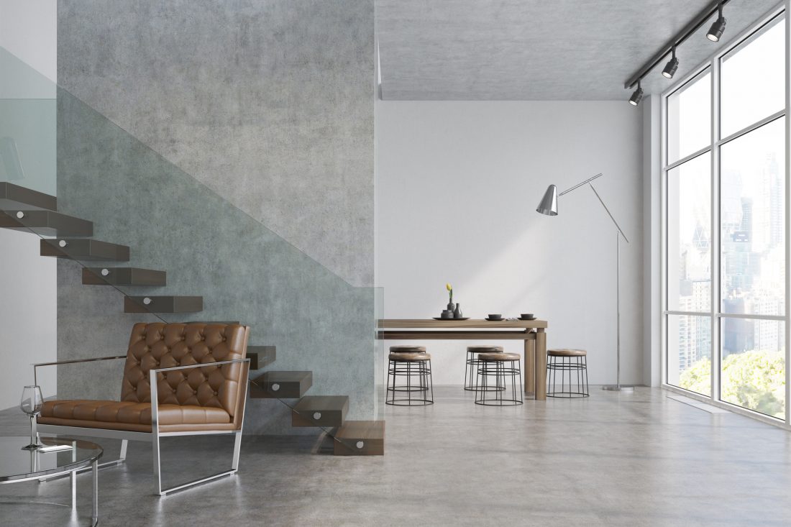April 17, 2019
In
[vc_row row_type="row" use_row_as_full_screen_section="no" type="full_width" text_align="left" css_animation="" css=".vc_custom_1497866221800{padding-top: 15px !important;padding-bottom: 28px !important;}"][vc_column][vc_column_text]
Spiral stairs are frequently confused with curved stairs. While both kinds follow an arc, spiral stairs are more compact with the stairs radiating around a center pole.
Advantages of Spiral Staircases:
· The main advantage of...
April 17, 2019
In
[vc_row row_type="row" use_row_as_full_screen_section="no" type="full_width" text_align="left" css_animation="" css=".vc_custom_1497866221800{padding-top: 15px !important;padding-bottom: 28px !important;}"][vc_column][vc_column_text]
Curved stairs add sophistication and elegance to your home. They are usually positioned in the entryway to make a great first impression. Curved stairs, are similar to spiral stairs in that they are helical, but...
April 17, 2019
In
[vc_row row_type="row" use_row_as_full_screen_section="no" type="full_width" text_align="left" css_animation="" css=".vc_custom_1497866221800{padding-top: 15px !important;padding-bottom: 28px !important;}"][vc_column][vc_column_text]
These self-supporting stairs are designed to appear lighter and floating. With an open floor plan design, floating staircases can allow light to flood through your rooms or basement while at the same time providing a...
April 17, 2019
In
[vc_row row_type="row" use_row_as_full_screen_section="no" type="full_width" text_align="left" css_animation="" css=".vc_custom_1497866221800{padding-top: 15px !important;padding-bottom: 28px !important;}"][vc_column][vc_column_text]
The supporting structure of this staircase is hidden inside its body. In closed spaces, such as a basement, a closed rise waterfall stair can be used. Waterfall stairs are comprised of a straight structure mounted...
April 17, 2019
In
[vc_row row_type="row" use_row_as_full_screen_section="no" type="full_width" text_align="left" css_animation="" css=".vc_custom_1497866221800{padding-top: 15px !important;padding-bottom: 28px !important;}"][vc_column][vc_column_text]
Just like the name, the shape of these stairs follow a zig zag pattern with the stairs and riser from beginning to end. Self-supporting stair designs, such as these are becoming more popular with large...
April 17, 2019
In
[vc_row row_type="row" use_row_as_full_screen_section="no" type="full_width" text_align="left" css_animation="" css=".vc_custom_1497866221800{padding-top: 15px !important;padding-bottom: 28px !important;}"][vc_column][vc_column_text]
These stairs use two supporting stringers for their structure. The two-sided stringer features a floating staircase with two stringers under the steps near the middle of the staircase. The steps can be made of a...
April 17, 2019
In
[vc_row row_type="row" use_row_as_full_screen_section="no" type="full_width" text_align="left" css_animation="" css=".vc_custom_1497866221800{padding-top: 15px !important;padding-bottom: 28px !important;}"][vc_column][vc_column_text]
Also called straight single stringer staircases, they feature a heavy-duty center beam that make them capable of handling up to 300 pounds per stair. The vertical boards on the outside edges carry the treads and...
April 17, 2019
In
[vc_row row_type="row" use_row_as_full_screen_section="no" type="full_width" text_align="left" css_animation="" css=".vc_custom_1497866221800{padding-top: 15px !important;padding-bottom: 28px !important;}"][vc_column][vc_column_text]
Another option for stringer stairs is the twin stringer. The mono stringer is replaced by two thin stringers mounted underneath. The stringers are usually 6” apart and placed in the center of the staircase, although...
April 17, 2019
In
[vc_row row_type="row" use_row_as_full_screen_section="no" type="full_width" text_align="left" css_animation="" css=".vc_custom_1497866221800{padding-top: 15px !important;padding-bottom: 28px !important;}"][vc_column][vc_column_text]
These stairs can be highlighted as an architectural element of your home, or they can be constructed as simple stairs for a deck, garage or for industrial use. The stringers are positioned outside of the...
April 17, 2019
In
[vc_row row_type="row" use_row_as_full_screen_section="no" type="full_width" text_align="left" css_animation="" css=".vc_custom_1497866221800{padding-top: 15px !important;padding-bottom: 28px !important;}"][vc_column][vc_column_text]
Also known as wall supported cantilevered stairs, the steps protrude from a side stringer. The side stringer is installed in a side wall, which is reinforced to support the staircase. This structural support should be...


